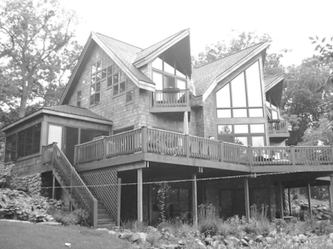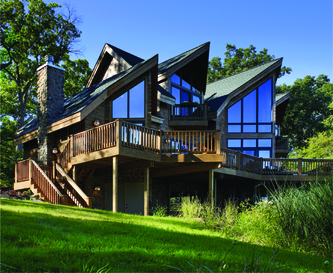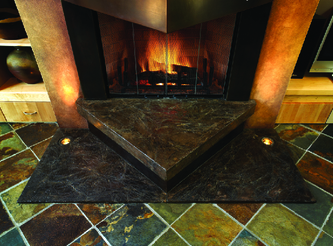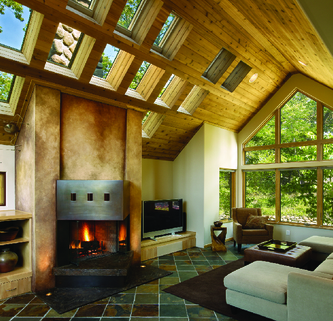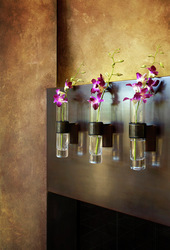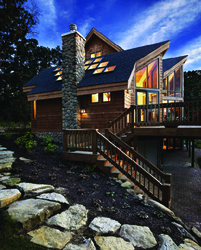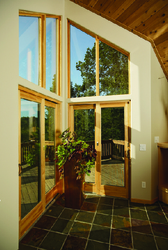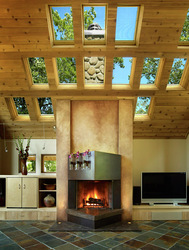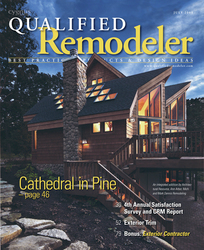Contemporary Addition
Back by popular demand, this project was a "must see" stop on the NARI spring Tour of Remodeled Homes. Tour guests told us it was remarkable, and we are pleased to be able to open it to the public one final time. Our clients’ goals involved removing a mundane existing room and - in its place - adding a unique new addition enhancing the home.
The primary focus of the new space was to be a fireplace; beyond merely generating heat, our clients desired that element to be visually distinctive. The homeowner described his desired outcome as “a sculptural form: a functional piece of art.” We listened! The new addition’s design takes its cues from the home's 45-degree thrusting cross gables. On the interior, the fireplace - a unique execution - echoes the projecting gable theme with an angled metal "hood." The knotty pine cathedral ceiling includes a staggered and offset skylight array which plays off the window pattern in the existing home. The addition is dramatic yet complementary: it blends seamlessly with the home's sculptural massing and geometry. We are pleased that our execution has been recognized with multiple national and regional design awards as well as being featured on the cover of “Qualified Remodeler” magazine. We are more pleased that our clients are delighted! This one is definitely worth the trip. Come be inspired! |
Architectural Resource Tour Project
